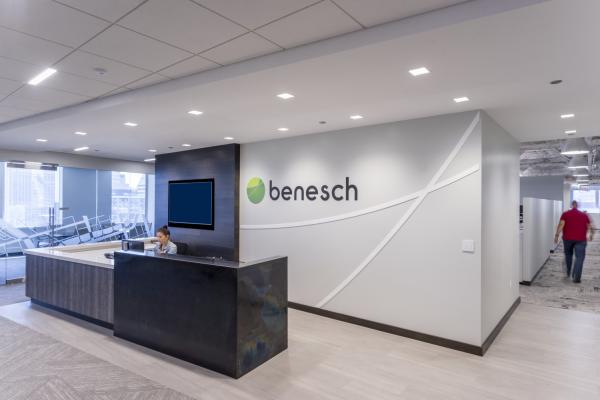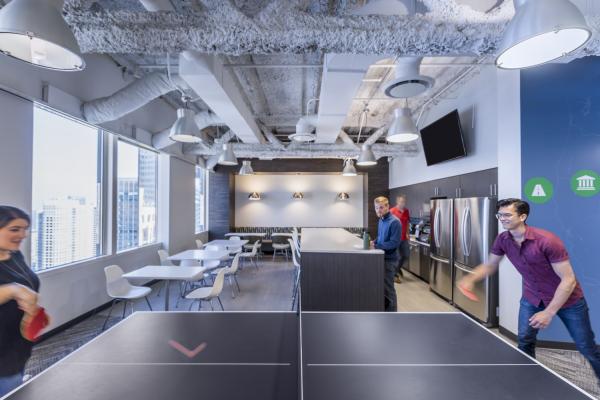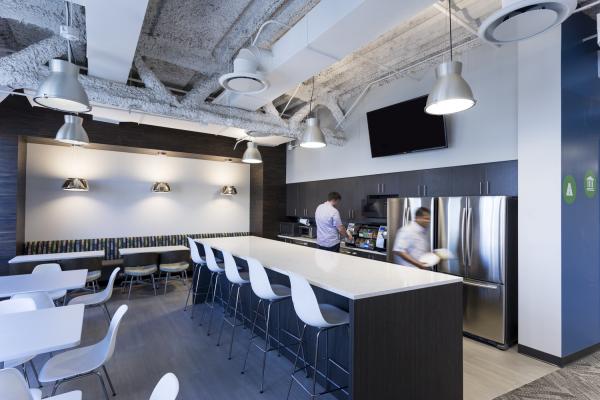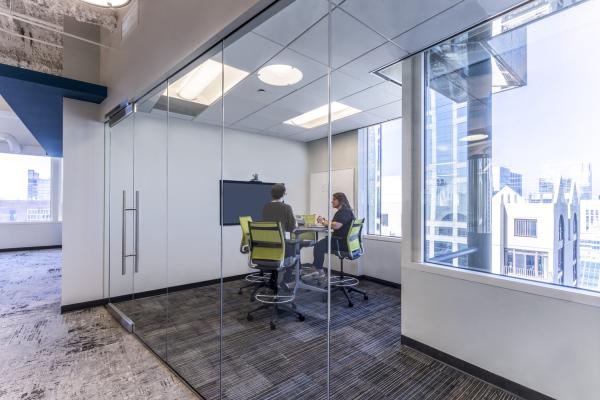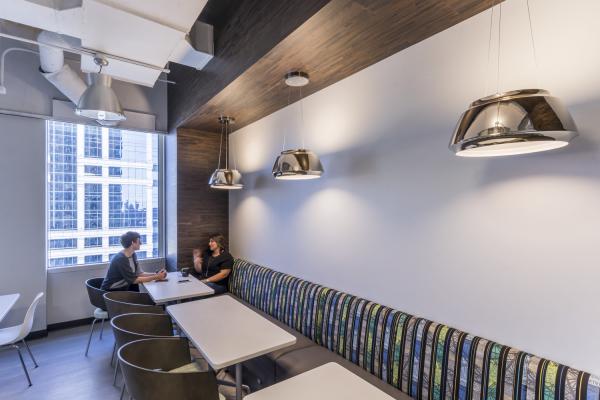After being in their space for over 25 years, Benesch leadership realized much has changed in the design of office spaces. Their goal throughout this project was that every employee benefit from the new space. The project focused on an environment where all employees could have the opportunity to collaborate. The multi-function training room opens up to the break room for large gatherings. The space also has features allowing employees to decompress and take small breaks throughout the day.
Notable Features:
- Ping pong table
- Multi-functional training room
- Sit-to-stand desks for every employee
- Small huddle rooms and conference rooms throughout
Architect: Shive Hattery | 25,000 sq. ft.


