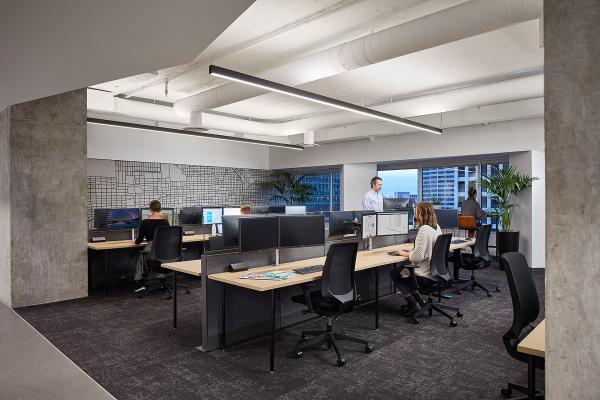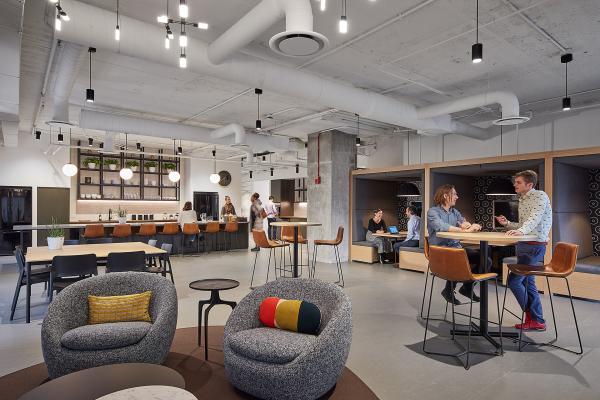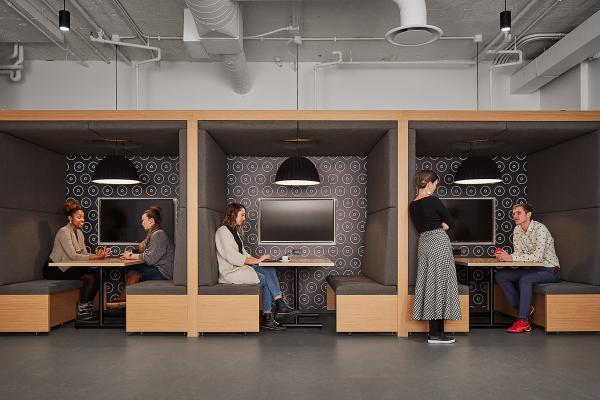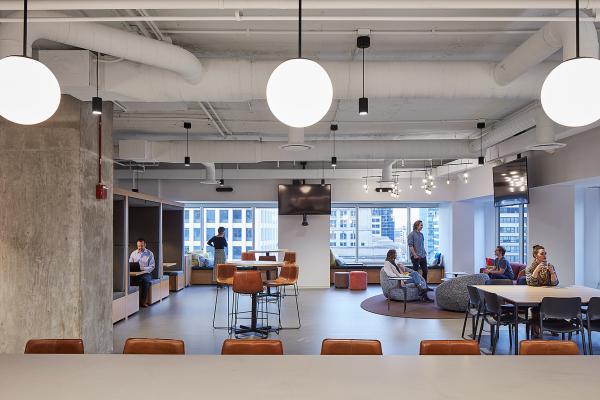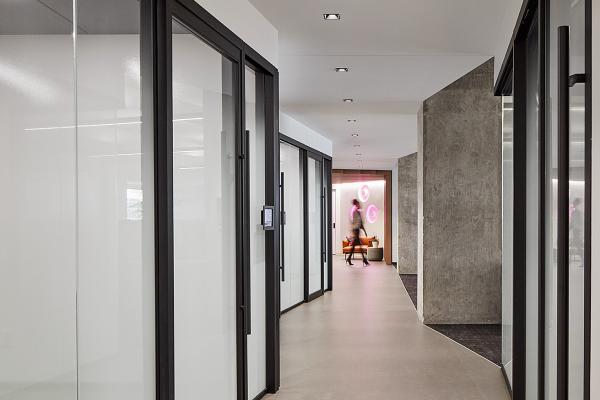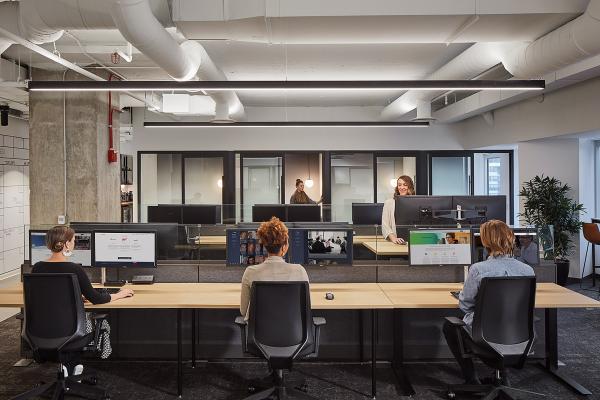ICG worked closely with the Client, Broker and Architect in the early phase of the project to achieve the desired design while meeting the client’s budget objective.
The town hall area was an important part of this project with multiple notable features and custom aspects. The goal of the town hall area was to create an area that included the café, as well as an area to hold company-wide meetings and training seminars. Custom features include: millwork banquette seating featuring AV; benches along the windows; and a metal powder coated shelving unit.
This space gives BTS Group the functionality and space necessary to expand, while giving employees a beautiful office with options to work in multiple areas.
Notable Features:
- Open, painted ceilings throughout
- Marmoleum flooring
- Custom felt wall covering featuring a map of Chicago in the open office area
- Writeable wall surface in the open office areas and in every huddle room
- Phone booths
- Ipad schedulers outside all huddle rooms
- Wilson aluminum frame system with sliding doors
- Exposed concrete columns
Architect: GREC Architects, LLC | 10,000 sq. ft.


