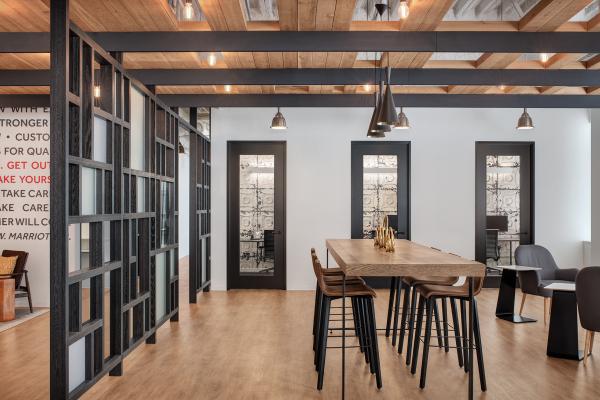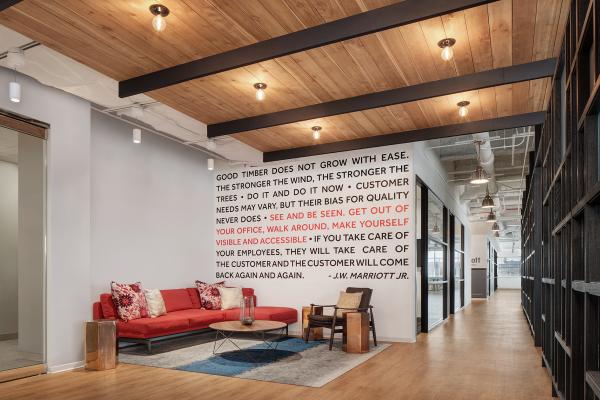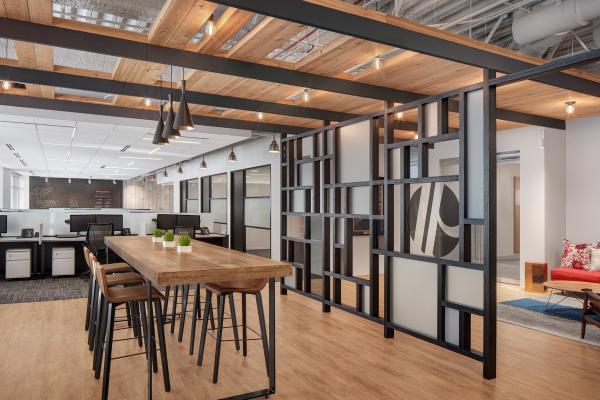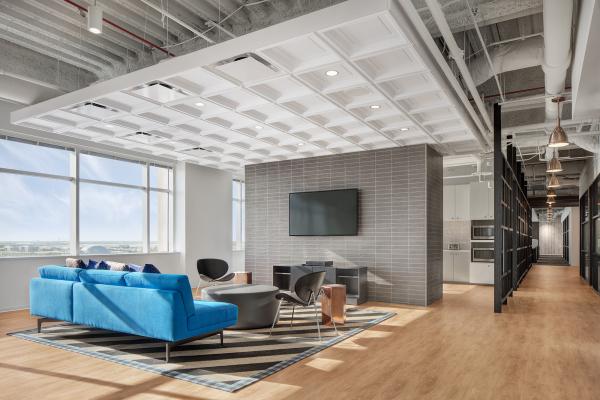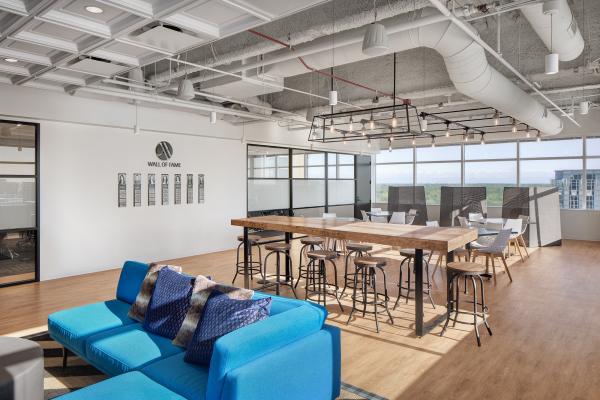Located in Rosemont, Illinois, Marriott has been a client of ICG since 2008. The 2016 renovation includes a beautifully open lobby which features a wood ceiling, and multiple gathering areas. The space also features private phone rooms, of ces around the perimeter and multiple rows of work stations all with two monitors and sit/stand capability. Both conference rooms were renovated with a movable partition to create one large training room when necessary. Lastly, the lunchroom features open ceilings, a large eating area
as well as a lounge area. The space was made unique with branding featuring the history of Marriott and quotes, as well as chalkboard paint used to motivate the sales team by having the capability to constantly update sales numbers and goals.
Architect: VOA | 17,000 sq. ft.
Darris Lee Harris Photography


