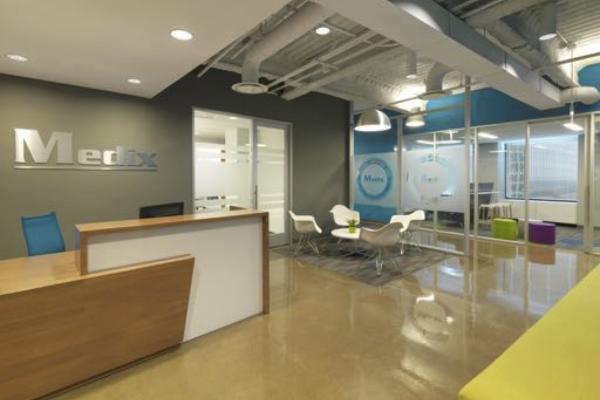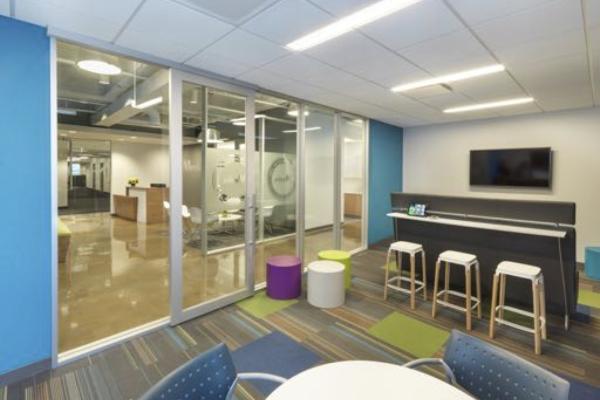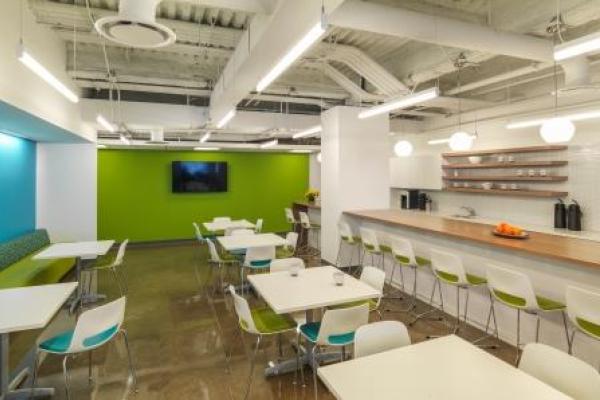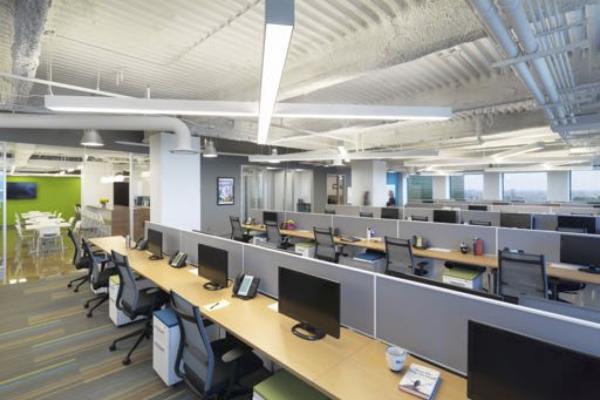Project Overview:
When Medix relocated to Chicago from the suburbs, they turned to ICG to fulfill their need for a large interactive work space for their growing number of employees. ICG finished the first complete renovation, and a year later completed an expansion.
Notable Features:
• Large boardroom with adjacent offices
• Exposed ceilings and mechanicals
• Polished concrete floors
• Open floor plan with small meeting rooms for privacy
• Large communal kitchen
Architect: Shive-Hattery | 16,300 sq. ft.





