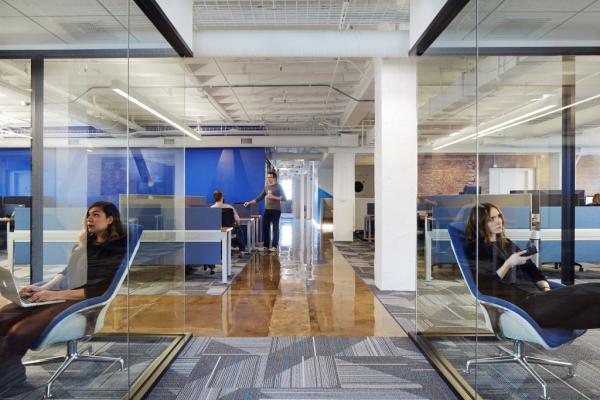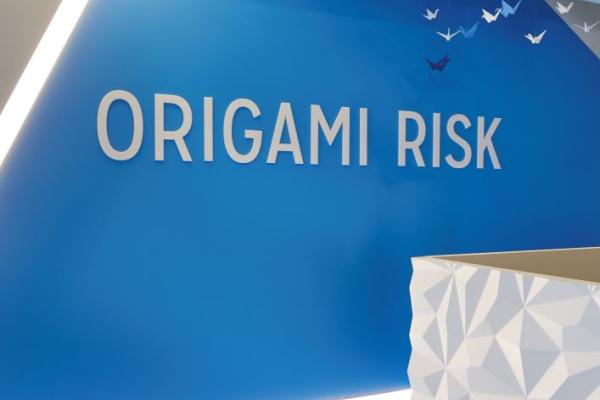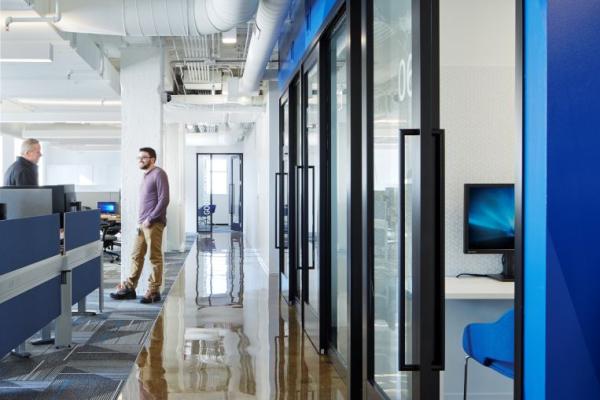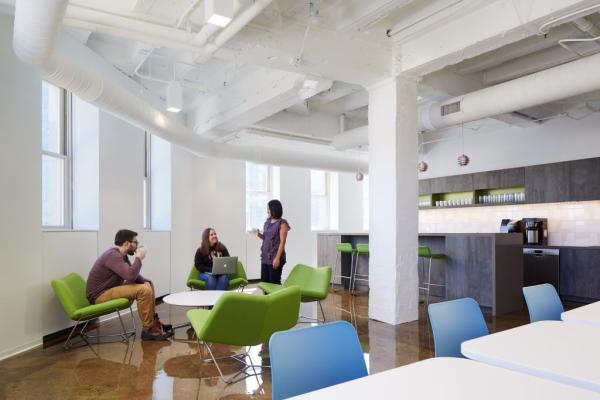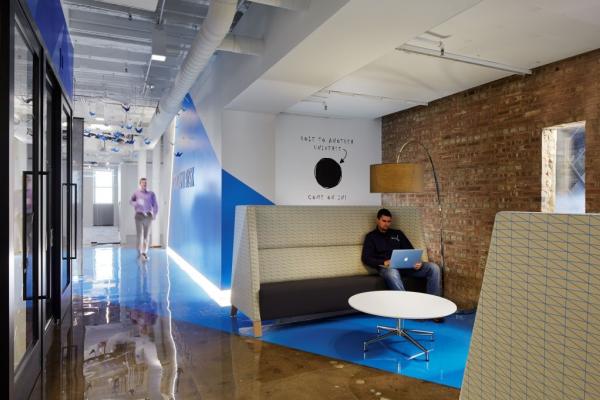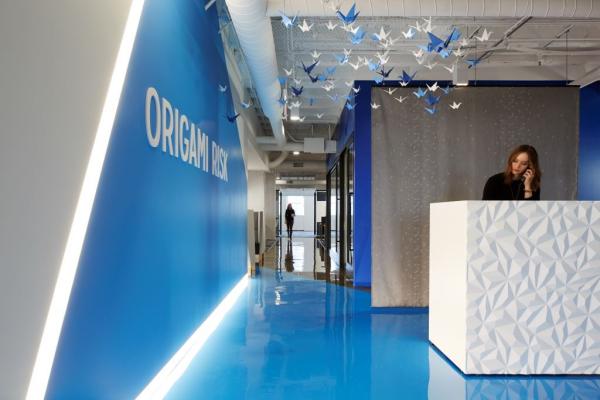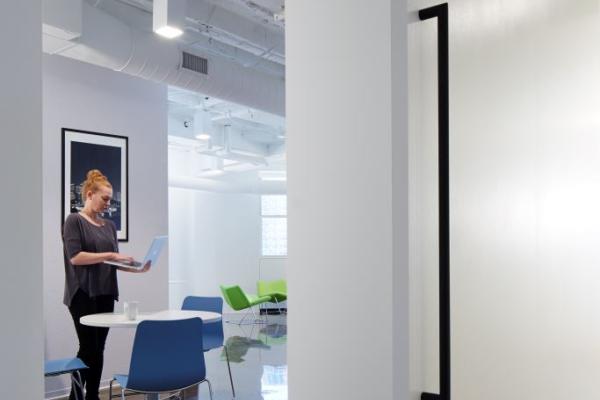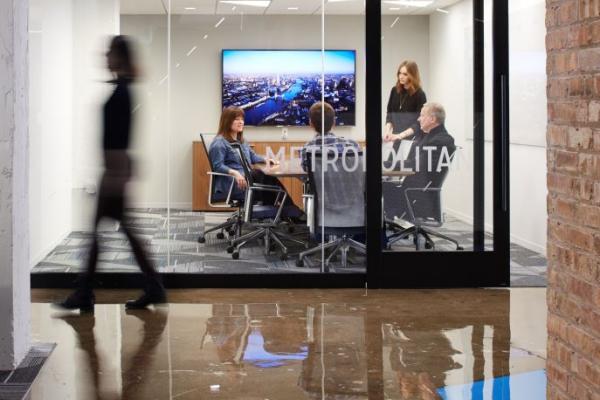Featured in Built in Chicago’s article An Inside Peak at 8 of Chicago’s Sleekest Tech Spaces.
Notable Features:
- Collective work spaces with glass walls
- Large kitchen suitable for employee interaction
- Polished concrete floors
- Sliding glass doors at the office/conference room fronts
- Painted exposed ceiling
"Collaboration is at the center of everything
we do at Origami Risk, and our new office space is a reflection of that"
– Bob Petrie,
CEO, Origami Risk
Architect: Eastlake Studio | 11,500 sq. ft.


