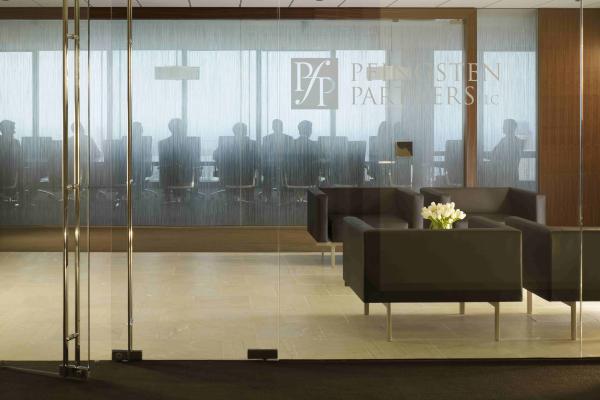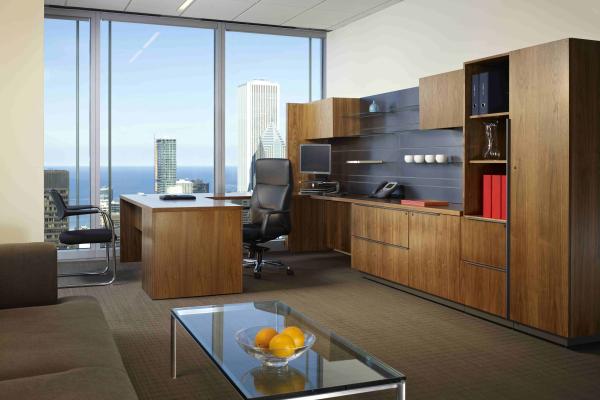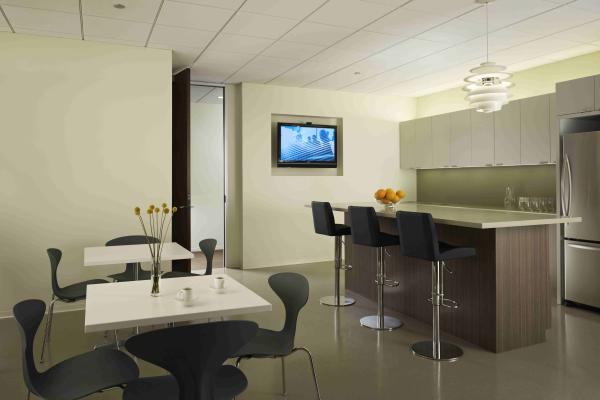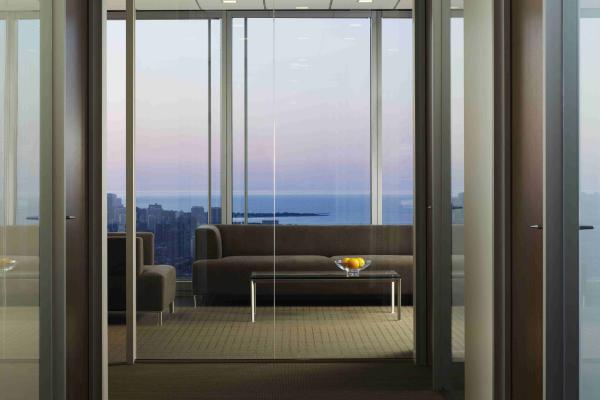The design of Pfingsten Partners’ office incorporates quarter-cut walnut veneer paneling on doors, workstations and a television niche in the reception area. Skyline “Weaves and Textures” glass sets the boardroom apart from the reception area, allowing an impressive view to the exterior and just enough screening for privacy during meetings. The most fascinating element of the project is the millwork portal into the boardroom. This 8-inch deep solid mahogany portal along with the “Weaves and Textures” glass wall and pivot door create the focal point of the space. The dropped drywall ceiling within the boardroom has a channel cut into it to create depth. The highlight of the reception area is the Sedono marble flooring and dropped drywall ceiling.
Architect: Eastlake Studio | 16,000 sq. ft.





