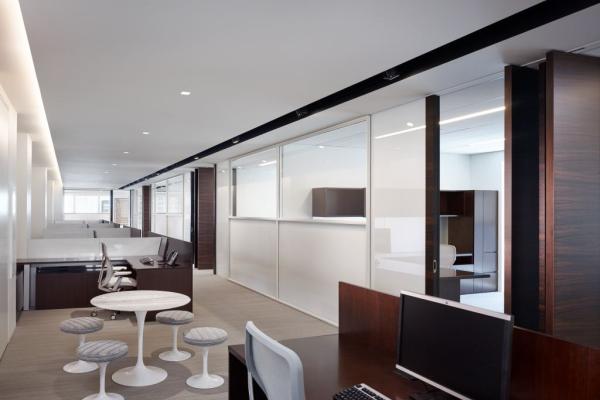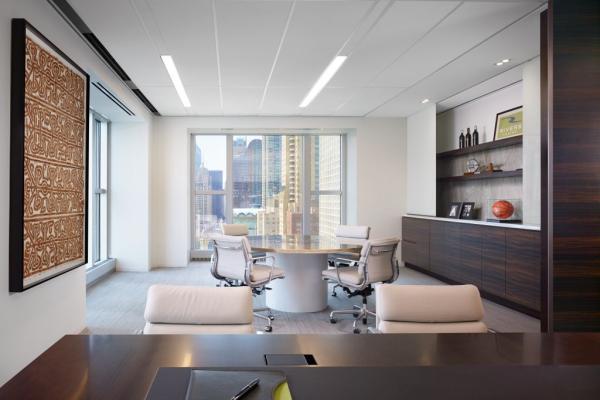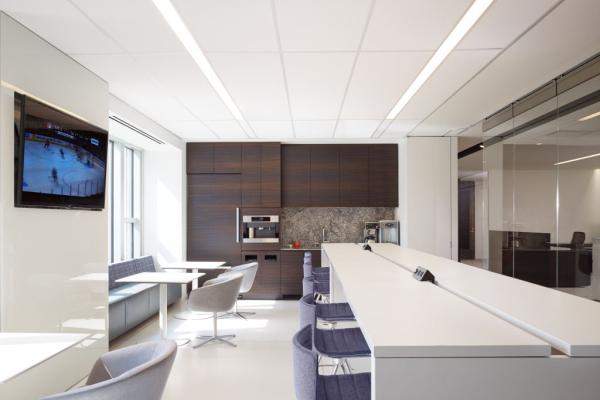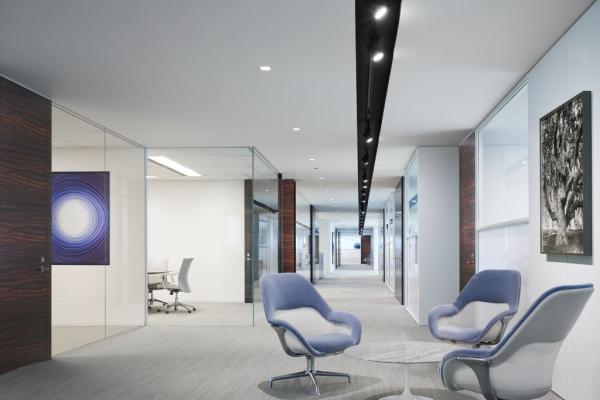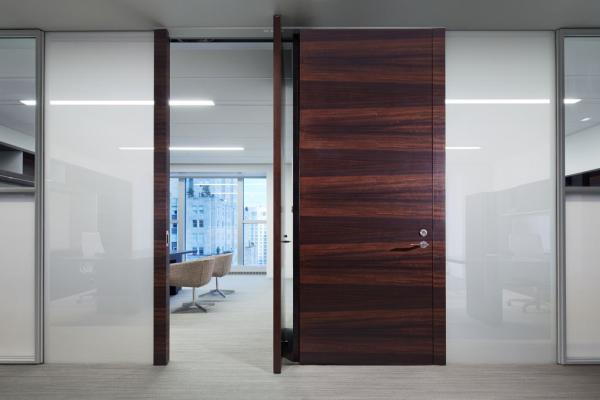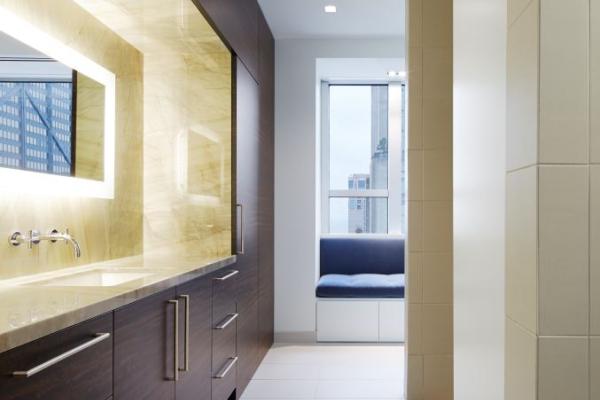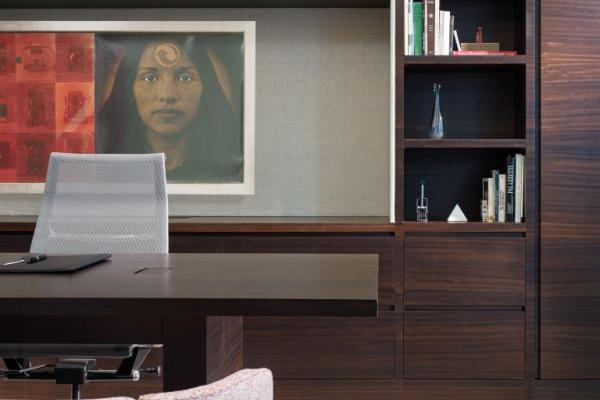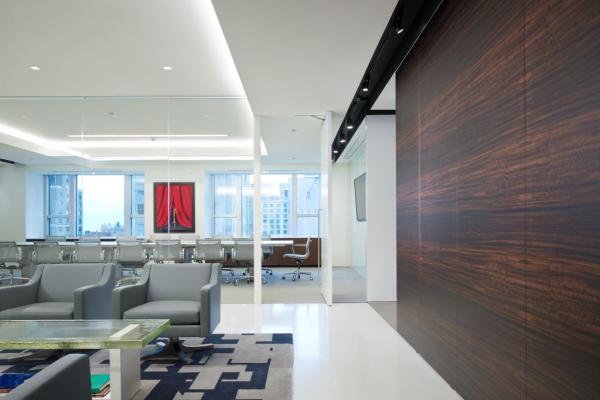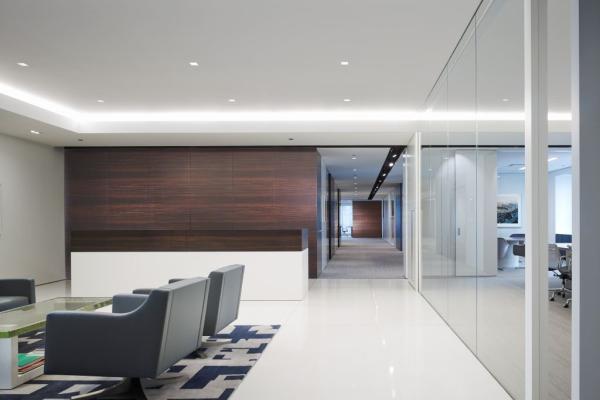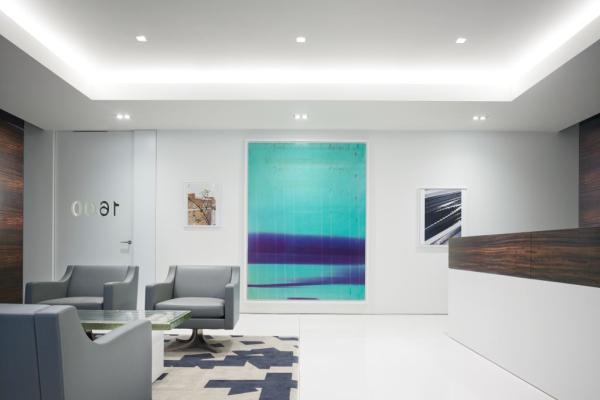This project is a full floor headquarters for a client with privately held businesses. One of the priorities was to minimize sound transmission to maintain privacy while maintaining a feeling of openness. The space blends traditional and modern with dark eucalyptus millwork contrasting with extensive glass of various tints and translucency.
There were signifcant challenges with this project. Changes were made throughout construction, which threatened the schedule and kept the construction managers, designers and tradesmen on their toes. Upgraded lighting and mechanical systems increase efficiency within the space and add to the overall design.
“This was a challenging project with a high profile client. ICG’s team remained calm in the face of challenges and were responsive and diligent.”
-Jon Salzman,
Eastlake Studio
Architect: Eastlake Studio | 25,000 sq. ft.


