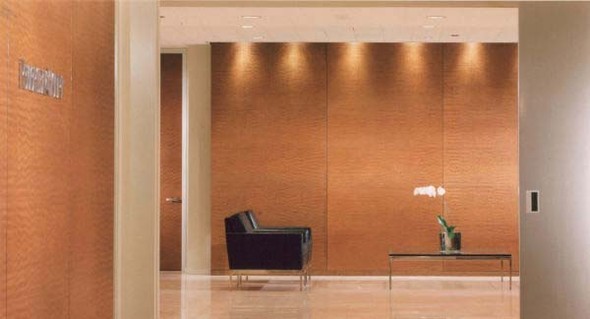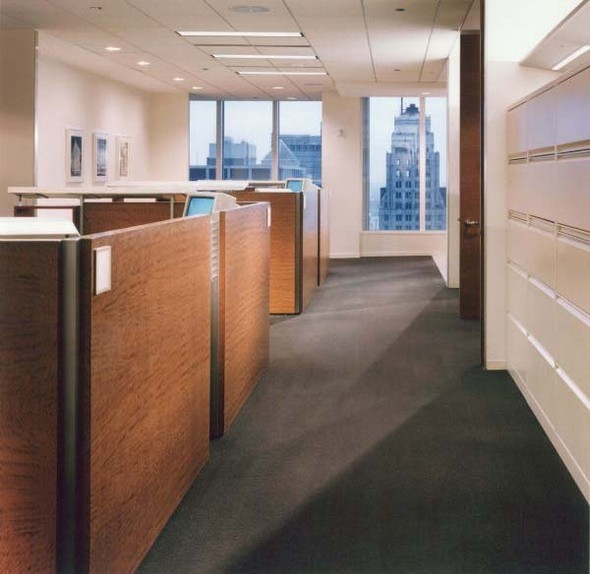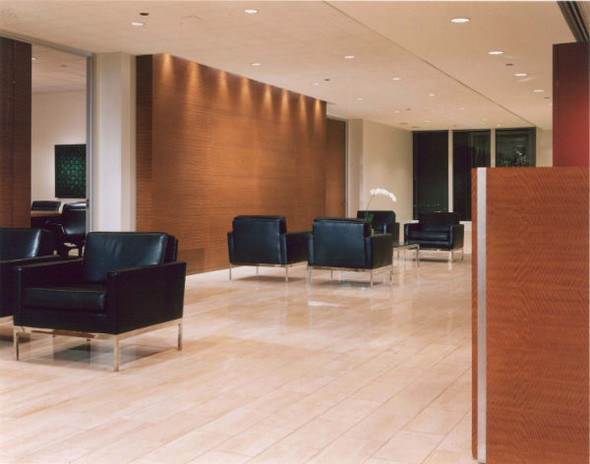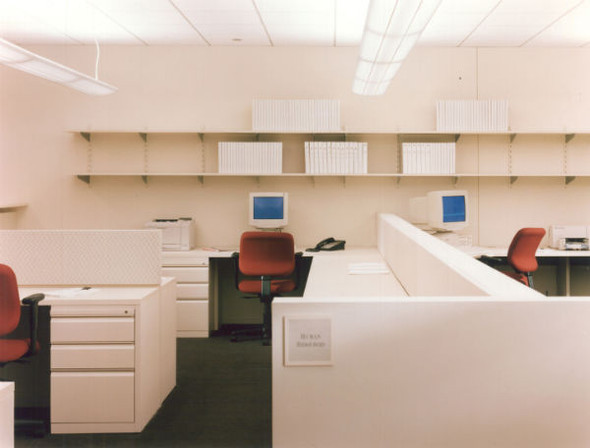
Pedersen & Houpt is a Chicago law firm with a long and vibrant history. Founded in 1957 by Peer Pedersen, Pedersen & Houpt grew substantially over the years. Peer’s guiding principles and philosophies continue to influence the way the firm operates as his mentees become mentors to the current generation of young attorneys. Under the founders’ and managing partners’ leadership, Pedersen & Houpt is now a prominent law firm that provides sophisticated and efficient commercial and litigation services to a diverse group of companies – both public and small businesses, as well as middle-market, early stage, and start-ups.
We had the privilege to speak with Marc D. Janser, Managing Partner at Pedersen & Houpt to find out first-hand the goals and approach on the new office design after comfortably occupying the current office space at 161 N Clark that ICG built over 20 years ago. Below is the edited conversation.
ICG: Marc, can you please tell us a bit about the approach Pedersen & Houpt took with the new office redesign?
PH: Aside from creating a new space that will help us attract new clients and recruit promising talents, we want the new office to be modern, open, collaborative, efficient with the right support of technology.
At Pedersen & Houpt, we strongly believe in coaching and mentoring our young attorneys in the office in order to help them achieve their potential. For the new office design, the senior team, along with a handful of talented young attorneys who are tech savvy and bring about uniquely modern perspectives, made up an Emerging Leaders group. They collaborated on identifying the key goals we wanted to achieve with the new office. The key goals we identified were:
Modern space for collaboration
Much of the current office layout utilizes more space than necessary for personal offices. This is typical in law firm offices, but not what we envisioned for the law firms of the future – where office spaces are smaller, lawyers will share offices. Most firms back in 1990s used offices for "ceremonial purposes" such as signing of important documents. Thus, senior partners had giant offices. Resizing individual offices to be equal and designed to contain the essentials, such as computers and furniture allows more room for conference rooms and gathering spaces amongst all levels of staff. We believe this change will also reflect upon more sophisticated work and client contact.
Empower attorneys with technology
Documents are a big part of the legal world. In order for attorneys to work effectively, they need to access case files and important documents easily, regardless of location or time. As part of the moving process, we plan to digitize historical documents of importance and eventually digitize all existing and new documents. This enables attorneys to be able to share working documents with each other easily, and also grab necessary documents for their work whether they are at the office, remote at clients’ office or in the courthouse. The ability to remote access documents and going paperless are essential.
Open design for open culture
Utilizing Steelcase glass furniture showcases our intention for the new office space to be open in our layout and in the way we work. We want the experienced attorneys in the office to mentor the best and brightest that we hire. An all-glass office means we’re all working towards the same goals. We want to encourage collaboration.

Image: Current office workstations / hallway.
ICG: As the Emerging Leaders defined goals for the new office space, were there any business factors that were considered?
PH: The young attorneys were concerned about whether we will have enough space for growth - for new lawyers as well as for additional practice areas (e.g. Elder, IP, Environmental etc). Ultimately, we believe the new office space design addresses those concerns by incorporating easily convertible spaces and support for office mobility.
We’ve also made arrangements with the building landlord to have the option for more space if needed. We’ve noticed that many law offices between 2005-2012 were overbuilt and ended up with more space than the firms needed. As a result, those firms leased out the extra space, which were well-designed and turnkey ready, to smaller firms. However, the law firm may need that space back as they grow in size. We avoid that scenario by planning and building out a new office space that meet our needs while remain flexible enough to support future growth.

Image: Current office design.
ICG: What would you say is a noteworthy difference between the current office that was designed 20 years ago and the new office design?
PH: In 1993, there were fewer computers in offices, which means less storage on computers. As a result, we have many documents and books kept in physical file cabinets and libraries taking up a significant amount of room. In the new office, we’re building out a large server room for digital document storage. It’s scalable for the future as well.

Image: Current office workstations.
ICG: Will you bring any mementos with you to your new office?
PH: My office desk here holds a lot of emotional value to me personally - it was Peer Pedersen’s desk. Peer was my mentor, and I’ve learned tremendously from him. It’s not going to look like the rest of the new desks going into the new office, however, it makes for a great story to tell if anyone asks.
ICG: This has been very informative, Marc. Thank you for your time.
PH: Thank you.
