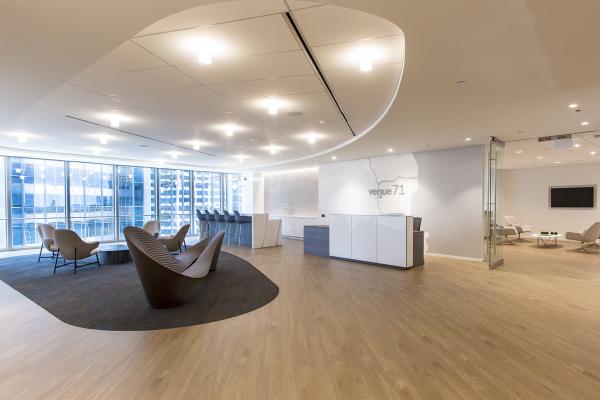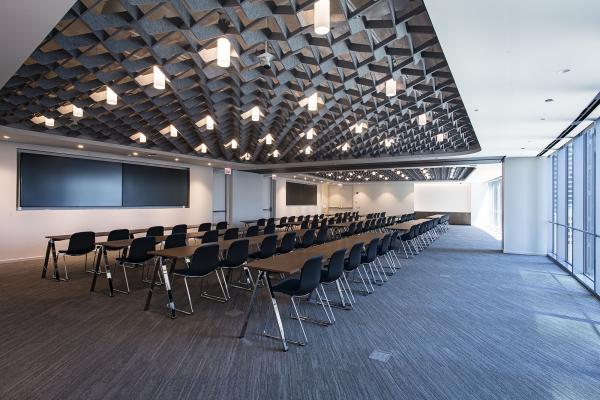This 17,000 sq. ft. space will act as a conferencing facility for building tenants and the offices for The Irvine Company. The most notable feature of this space is an AV heavy, conference room capable of holding 150 people. This conference room has the ability to be converted into two smaller rooms via the use of a concealed Skyfold Partition System. One of the most notable features of the conferencing center is the ceiling. The baffle ceiling feature is Arktura, and surrounded by LED lighting allowing the user to change the color, giving the room a professional, yet modern and personalized look.


