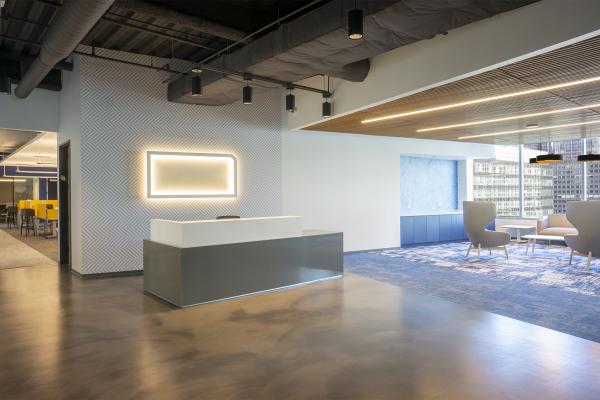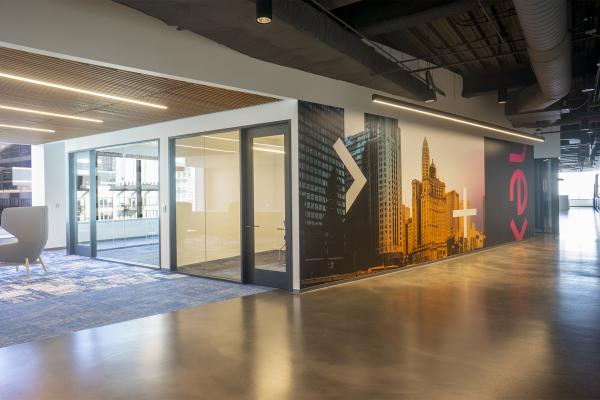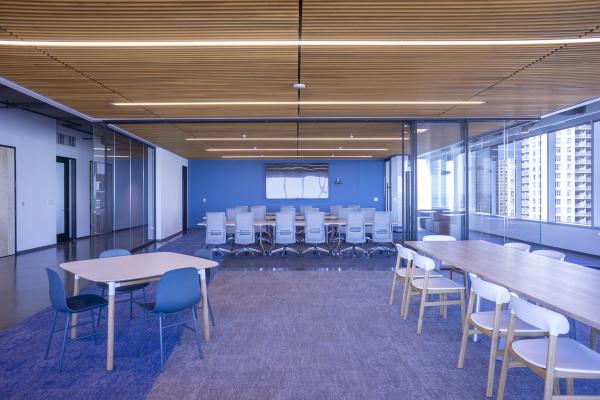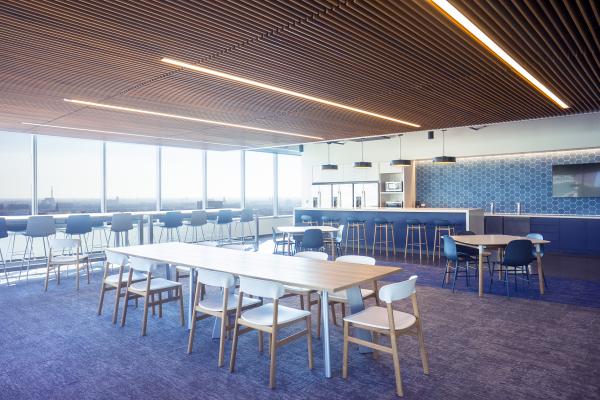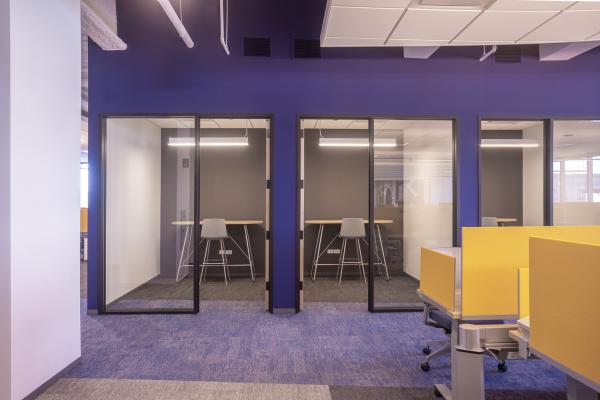This 32,000 sq. ft. project is a space for collaboration. The space has multiple work station areas; small collaboration rooms; phone rooms; conference rooms; and break out rooms. The multitude of collaboration options allow the team to easily and productively share ideas. The café also opens into a training room with heavy AV and moveable furniture, to ensure everyone can attend meetings when necessary. This space will give this company the opportunity to continue to grow, and allow employees to efficiently collaborate and learn from one another.
Notable Features:
- Acoustic ceiling clouds and exposed deck in open office areas
- Wood baffle ceiling in reception and conference area
- Large client conference room with sliding glass panels that open to a large break room
- SDM Ardex exposed concrete floors in elevator lobby, reception and pantry
- Custom wall graphics
- Duel kegerators
- Four side by side refrigerators
- Private non gender specific bathrooms
- Wellness suite with a common area and two private rooms

