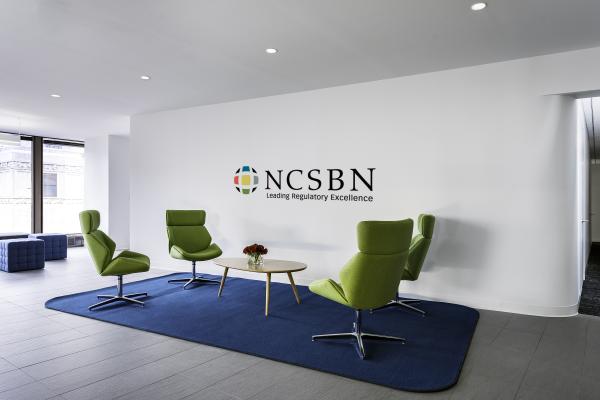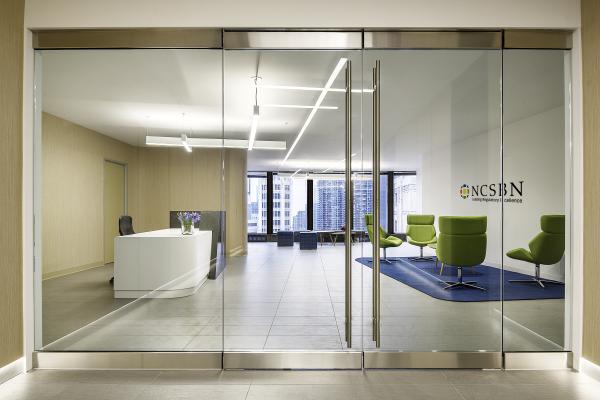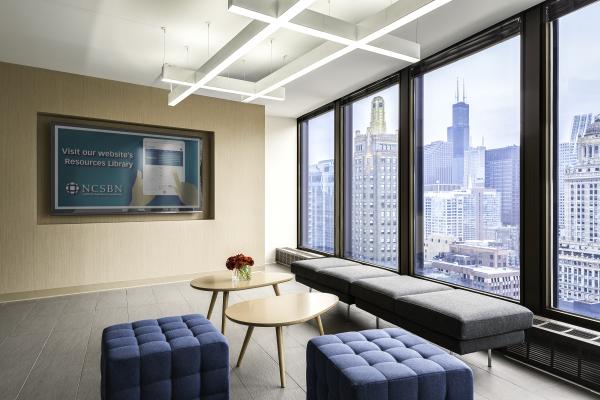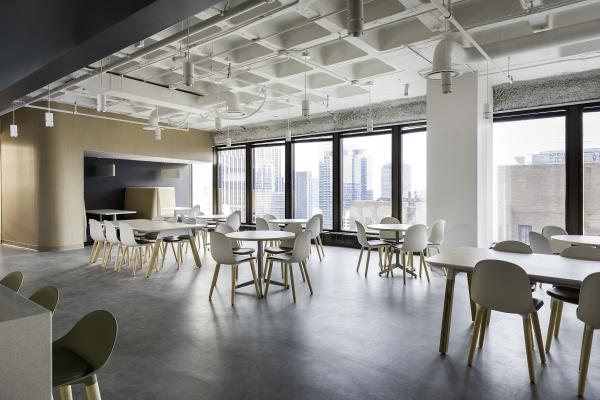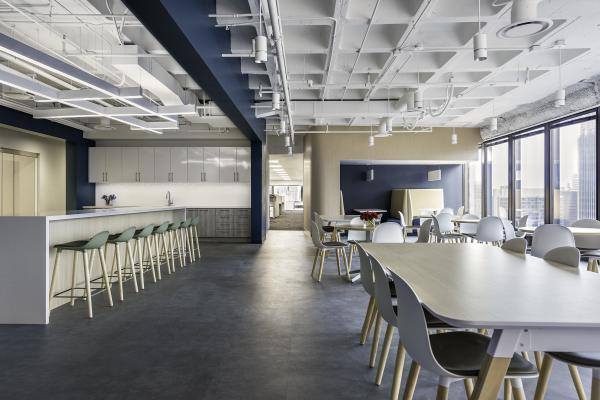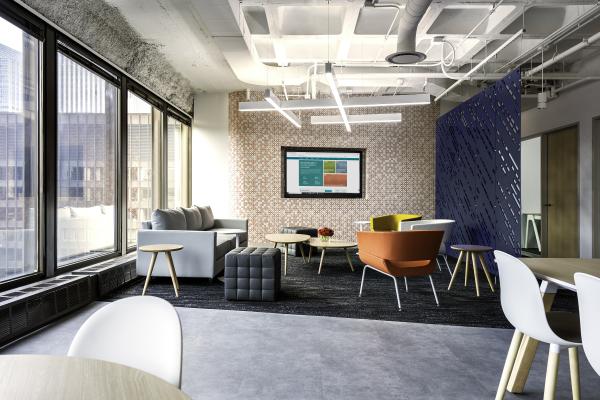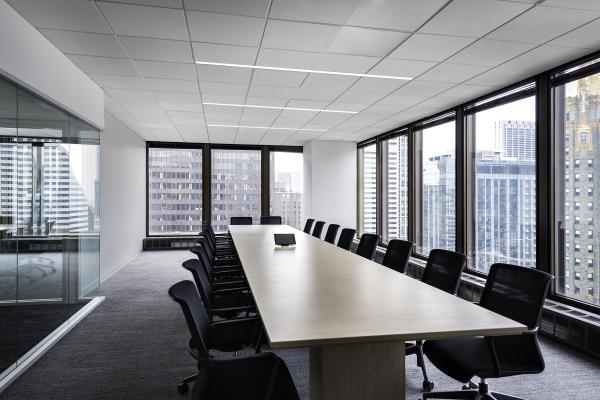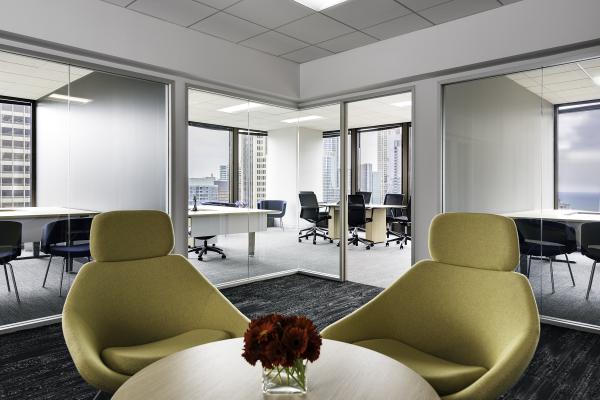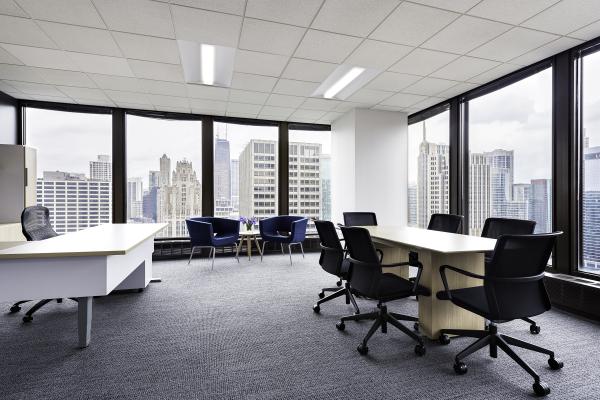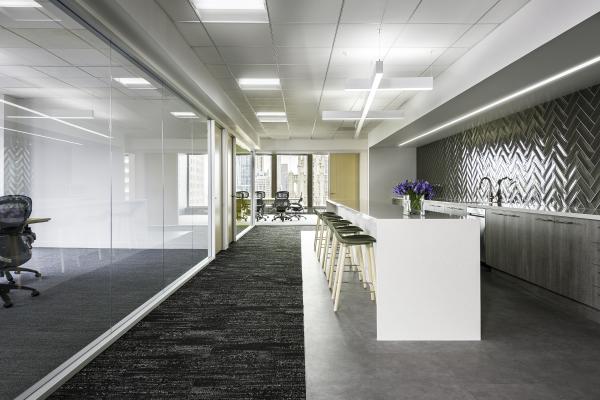ICG began working with NCSBN in 2011. This most recent project was a complete office renovation that focused on providing community and flexible work areas for employees. The café was a large portion of this project, featuring multiple seating options to allow employees to eat, socialize and even work. The space also features many different meeting area options with a variety of huddle rooms; conference/meeting rooms; and focus rooms allowing every group size the ability to work comfortably.
Notable Features:
- Koroseal, Arbor Series wood veneer featured throughout the lobby
- Luxury vinyl tile throughout the café
- Custom booth seating in the café
- Turf, felt partition featured in the café lounge
- Large open areas with work stations on North and South East ends of the space

